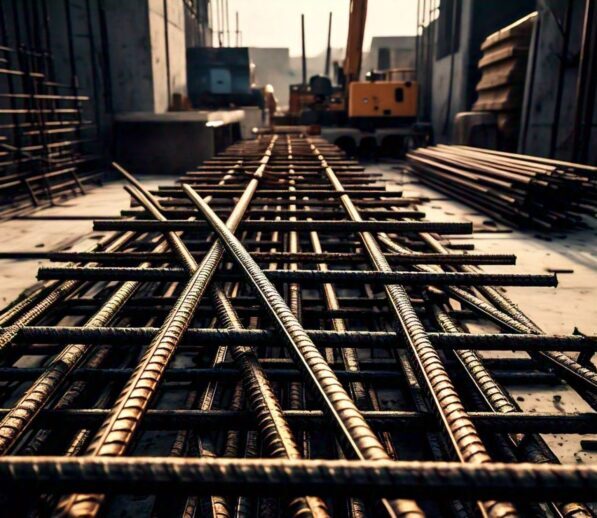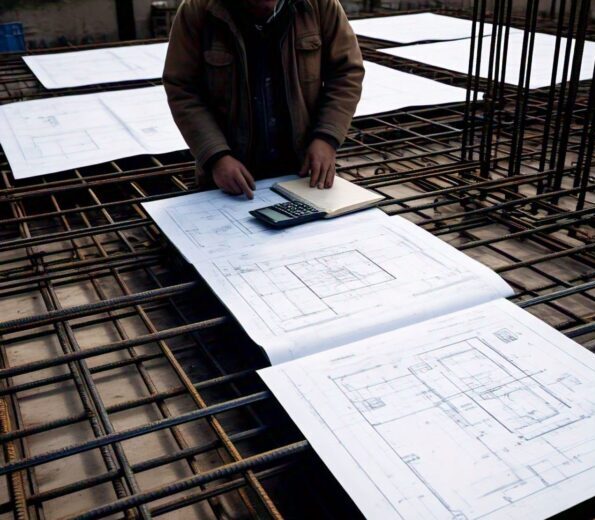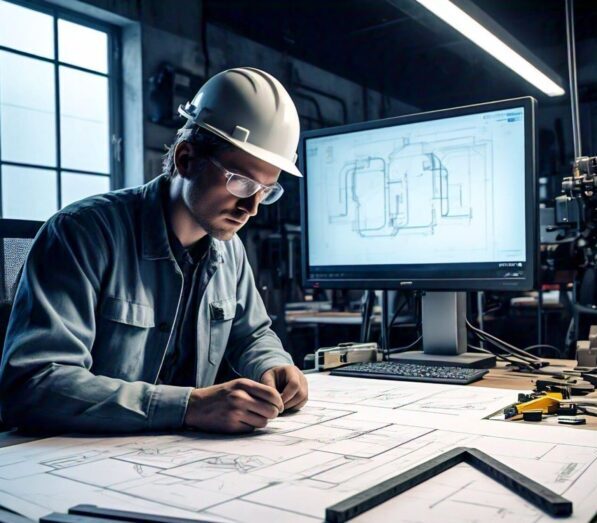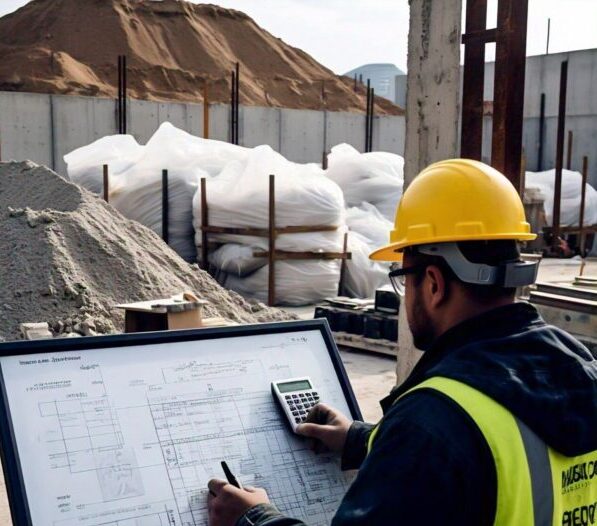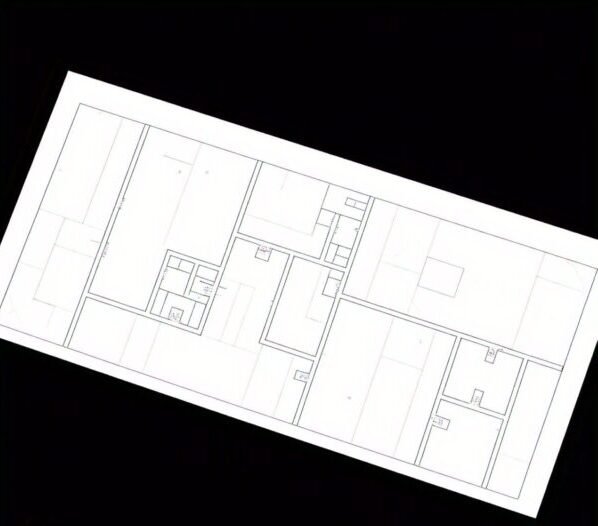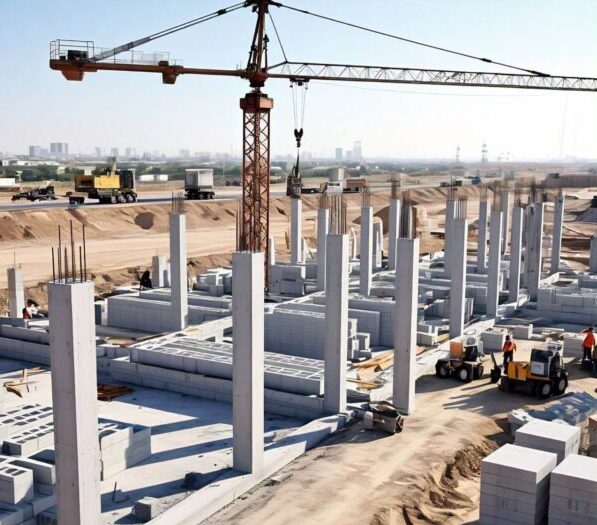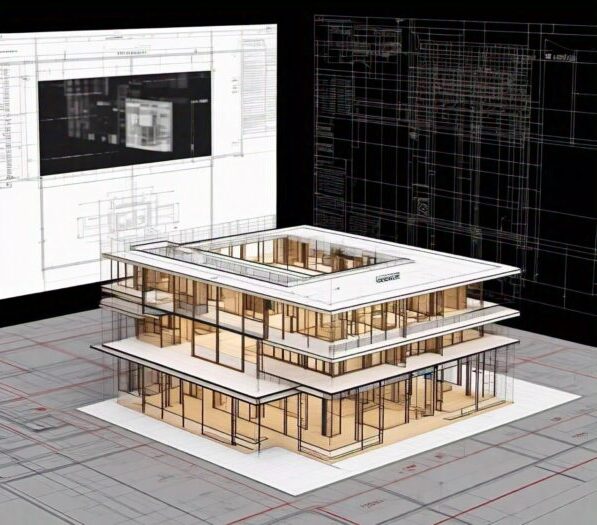Welcome to Raadhe Construction & Services
Finding The Best
Consultation Services
Always in touch
-

Flat No. 402, Vitthal Shiv Apartment, Siddhtek nagar, near Saraswati Vidyalay, Opposite Gajanan Garden, Kamatawada, Nashik,Maharashtra-422008,
-

Working Hrs : 9.30am to 6.30pm

